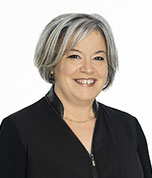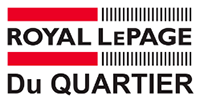Two or more storey
436, Rue Aubry, Saint-Jérôme J7Z 1C5
Help
Enter the mortgage amount, the amortization period and the interest rate, then click «Calculate Payment» to obtain the periodic payment.
- OR -
Specify the payment you wish to perform and click «Calculate principal» to obtain the amount you could borrow. You must specify an interest rate and an amortization period.
Info
*Results for illustrative purposes only.
*Rates are compounded semi-annually.
It is possible that your payments differ from those shown here.
Description
Bichonnée, ambiance chaleureuse, et impeccable! Petite maison super coquette et entretenue avec beaucoup d'amour et de soins... Cour au plein soleil, située près de tout : à qui la chance? Charme assuré et possibilité d'occupation rapide si vous le souhaitez! À qui la chance? Petite note: le garage sert actuellement de remise mais avec une réfection du béton, il serait très facile de la reconvertir en garage: tuyauterie déjà en place pour un drain! Un petit logement au sous-sol, avec son entrés indépendante, n'est actuellement pas occupé: idéal pour y loger un parent ou un jeune adulte!
Description sheet
Rooms and exterior features
Inclusions
Exclusions
Features
Assessment, Taxes and Expenses

Photos - No. Centris® #11182981
436, Rue Aubry, Saint-Jérôme J7Z 1C5
 Frontage
Frontage  Frontage
Frontage  Hallway
Hallway  Dining room
Dining room  Kitchen
Kitchen  Kitchen
Kitchen  Washroom
Washroom  Dining room
Dining room Photos - No. Centris® #11182981
436, Rue Aubry, Saint-Jérôme J7Z 1C5
 Living room
Living room  Living room
Living room  Living room
Living room  Living room
Living room  Living room
Living room  Primary bedroom
Primary bedroom  Primary bedroom
Primary bedroom  Bathroom
Bathroom Photos - No. Centris® #11182981
436, Rue Aubry, Saint-Jérôme J7Z 1C5
 Bathroom
Bathroom  Bedroom
Bedroom  Bedroom
Bedroom  Office
Office  Office
Office  Bathroom
Bathroom  Kitchen
Kitchen  Living room
Living room Photos - No. Centris® #11182981
436, Rue Aubry, Saint-Jérôme J7Z 1C5

 Backyard
Backyard  Back facade
Back facade  View
View  Garage
Garage  Garage
Garage 






































